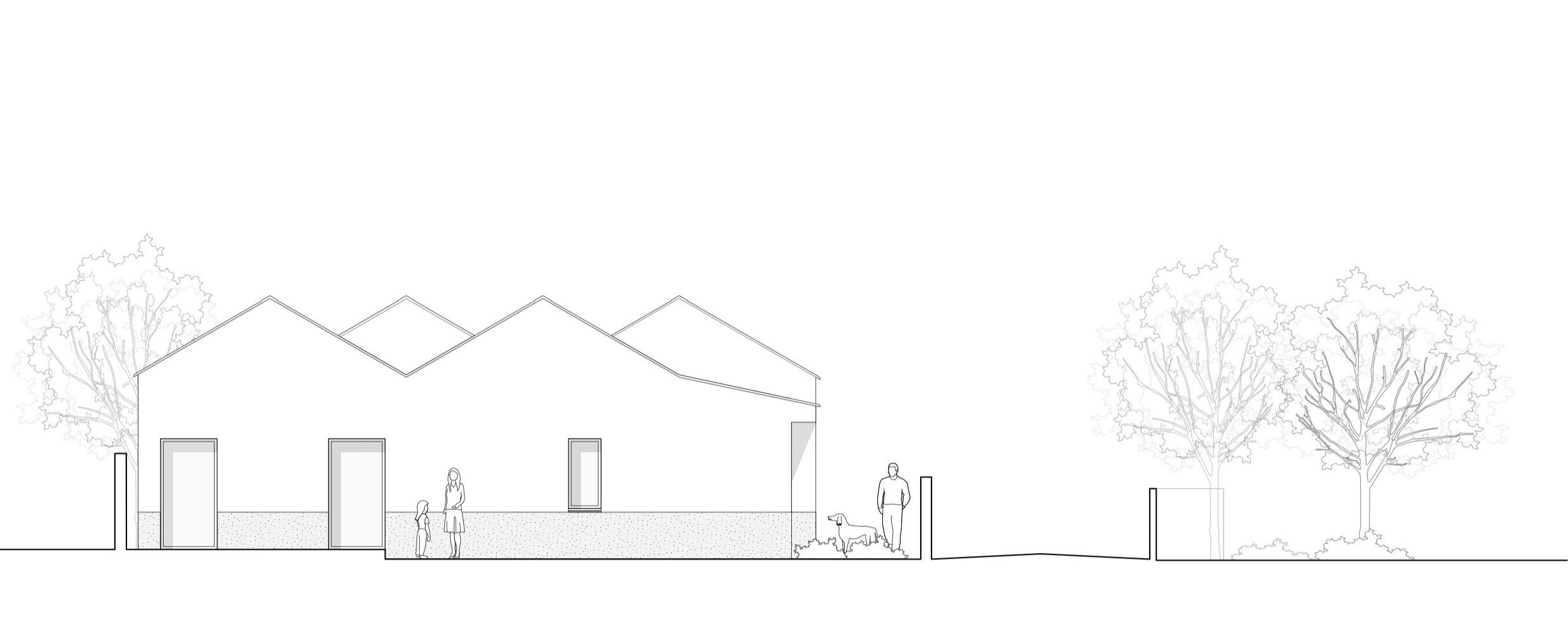House in a Garden
This small site with views to Bray Head is nestled to the rear of a larger landholding. It is a contemporary take on the surrounding cottages, its staggered form breaks down its massing while taking full advantage of the sun’s path around the site.
This simple move produces a hierarchy internally allowing the living spaces to be double height.
There is a copse of existing trees running along the northern side of the site. These trees allow the new dwelling to sit comfortably into the site and will also screen the dwelling from the existing properties adjacent to the new house.
Glazing has been strategically placed to advantage of passive solar gain throughout the day. The glazing to the southern elevation is protected from excessive solar gain in summer by an overhanging roof canopy which also provides a sheltered private outdoor space.
The layout of the dwelling has been arranged to allow for spacious, comfortable modern accommodation within a relatively compact structure.
The simple material palette of render and corrugate roofing allow this new family home to sit comfortably in this infill site.
Client Testimonial
“We are delighted with the home Islander designed for our family! Laura and Ciarán were very accommodating and brimming with good ideas throughout the whole process.
They took a very constrained site and gave us a bright and modern home that feels incredibly spacious. We wouldn't hesitate to recommend Islander to anybody.”
Stella & Brendan










