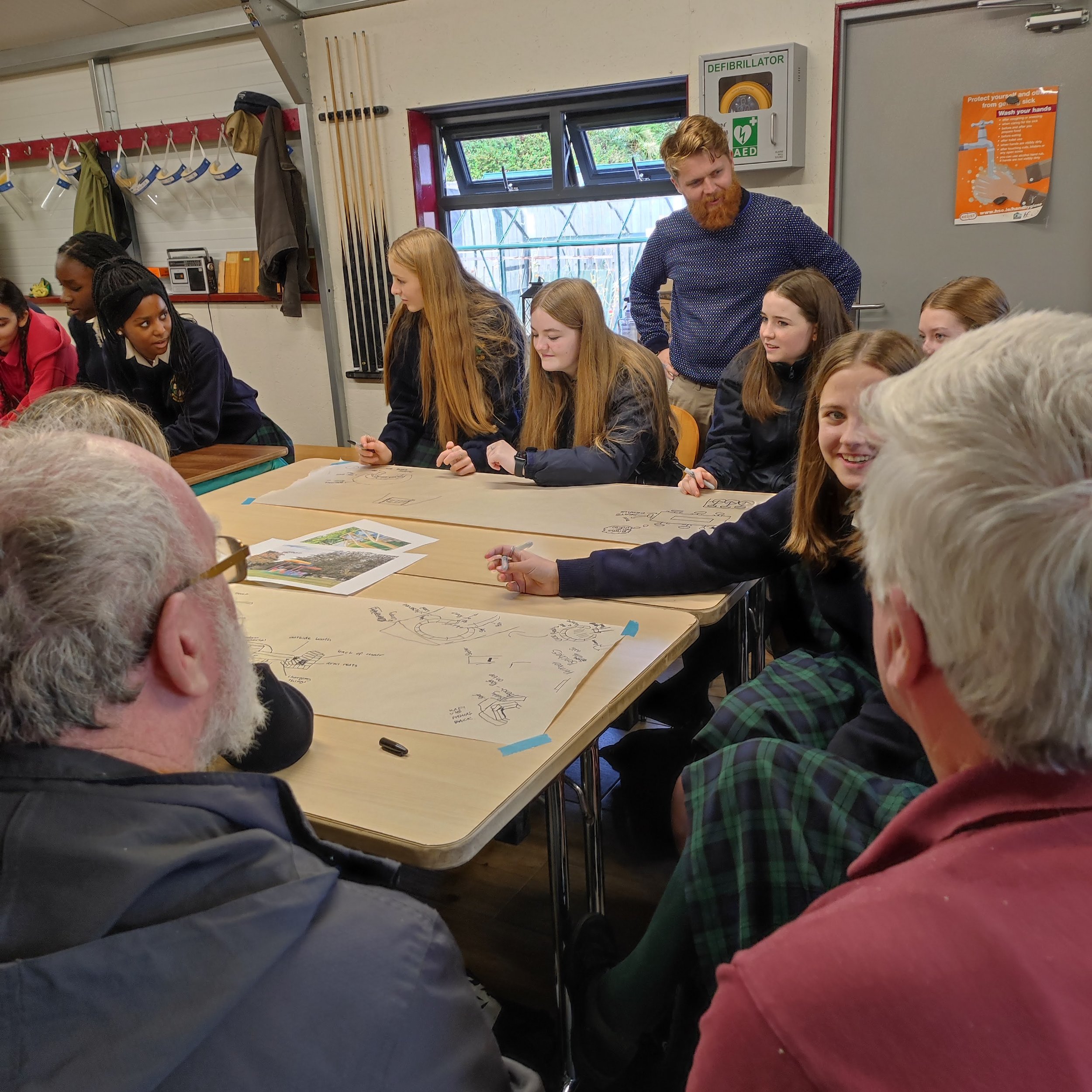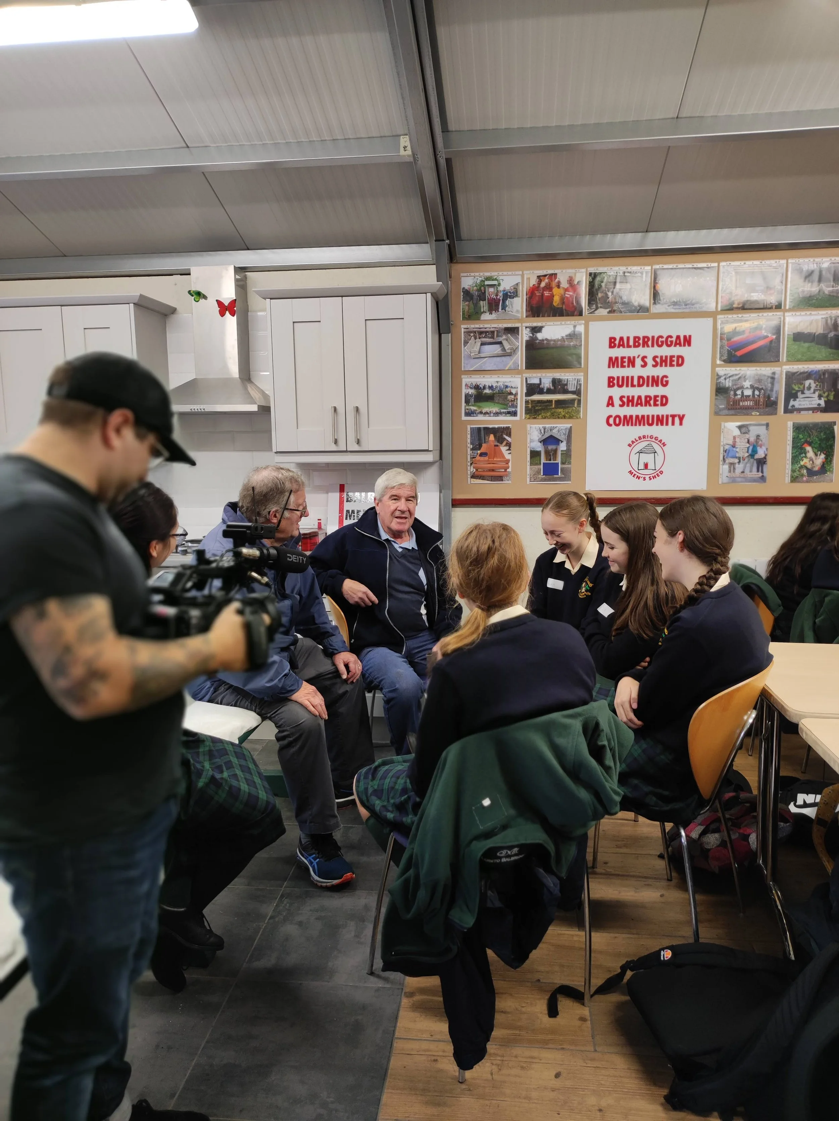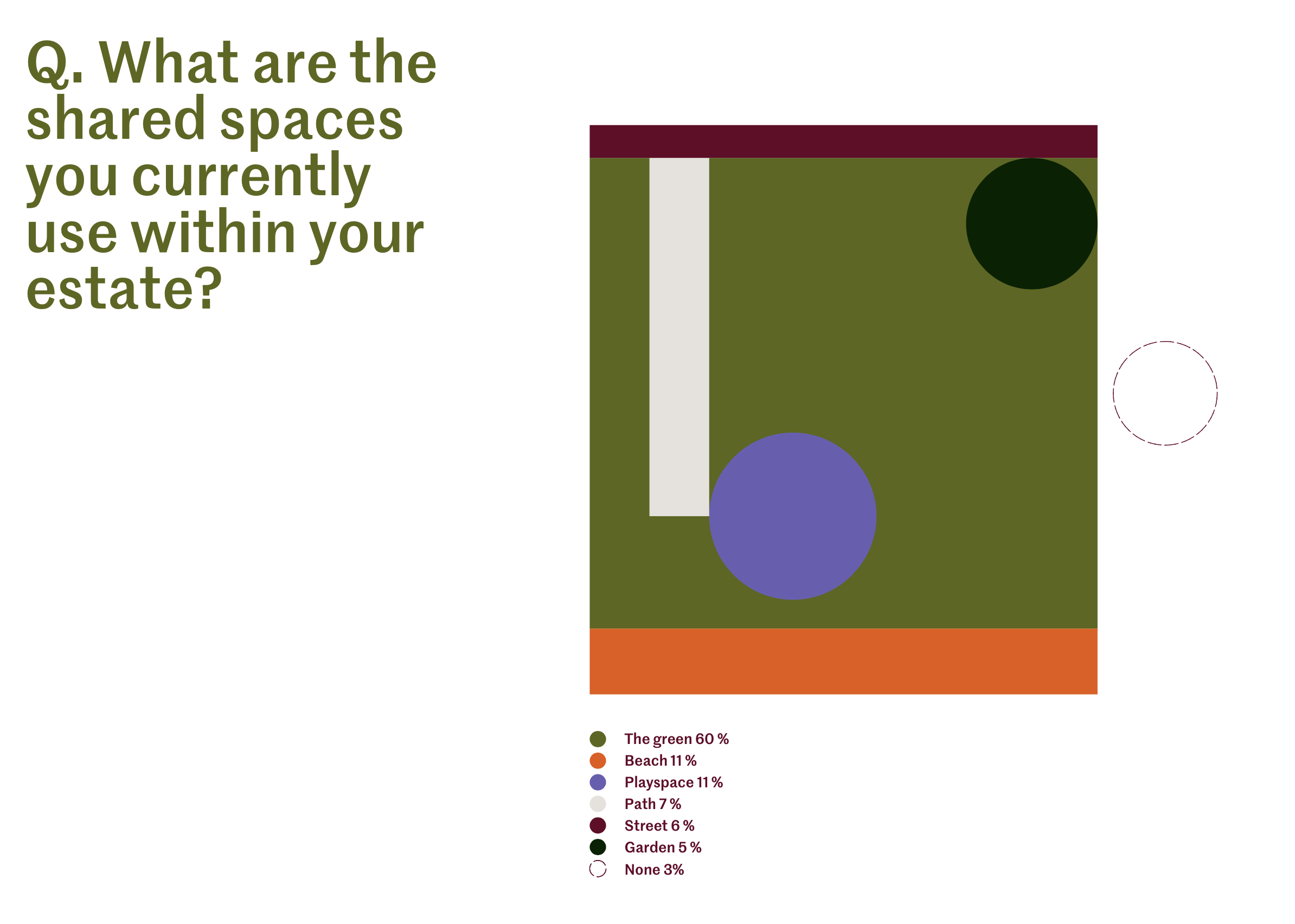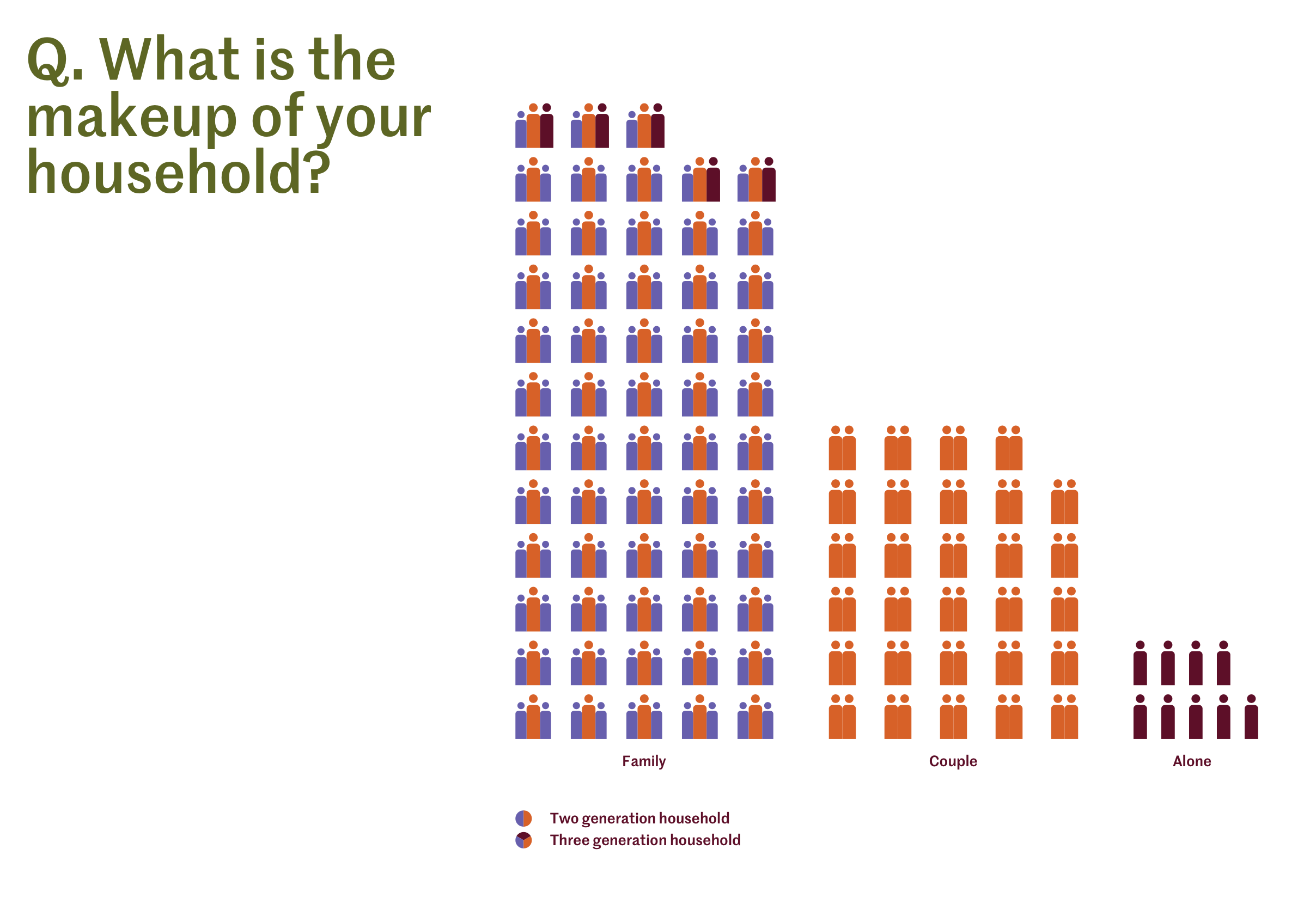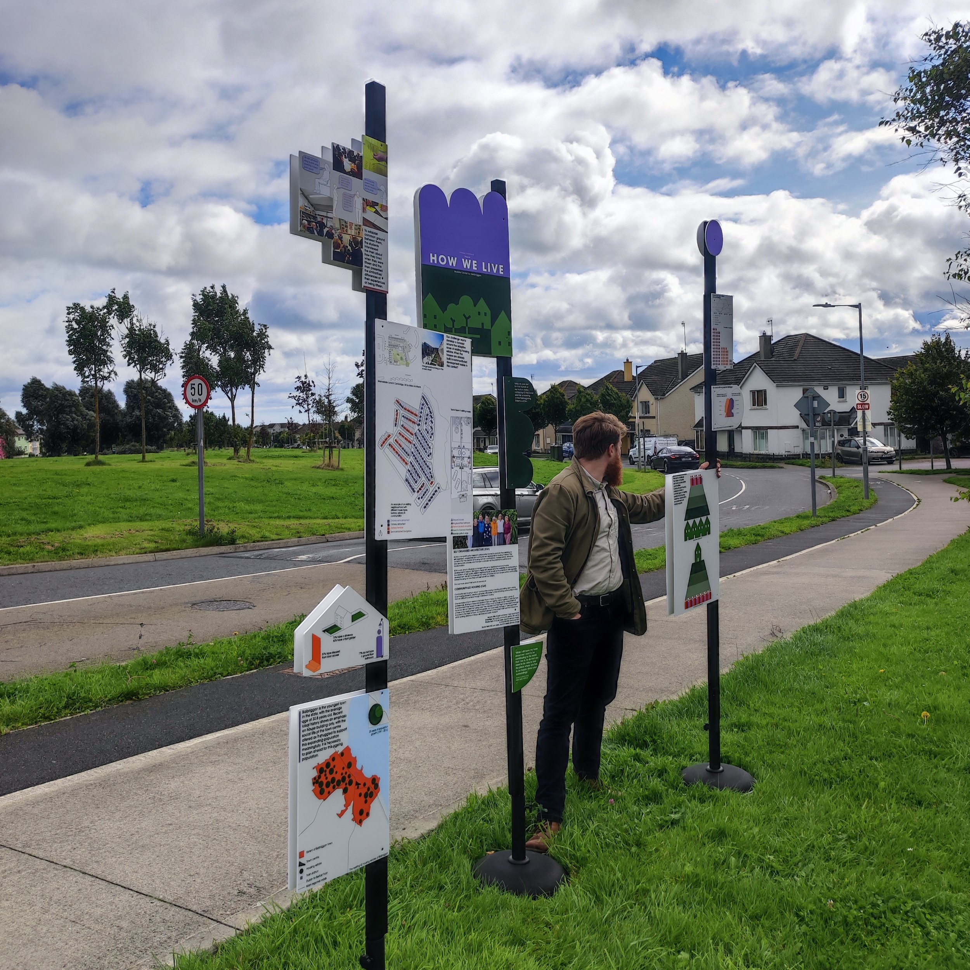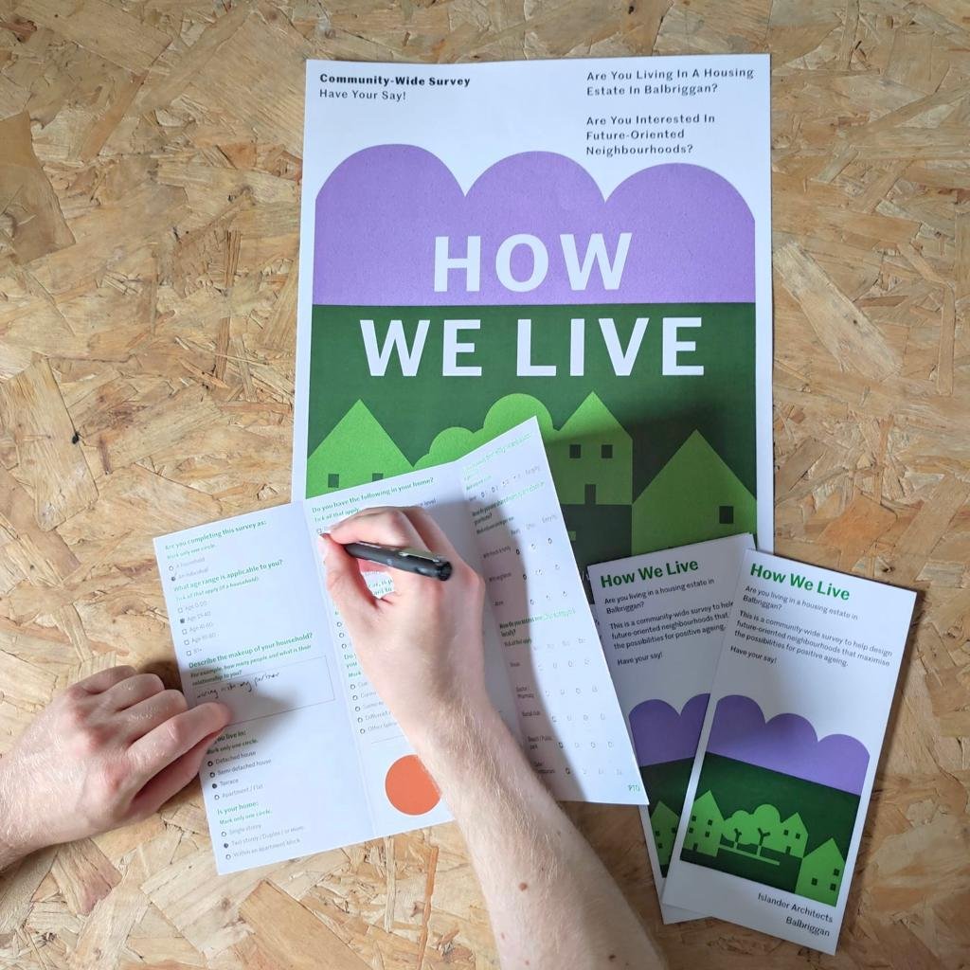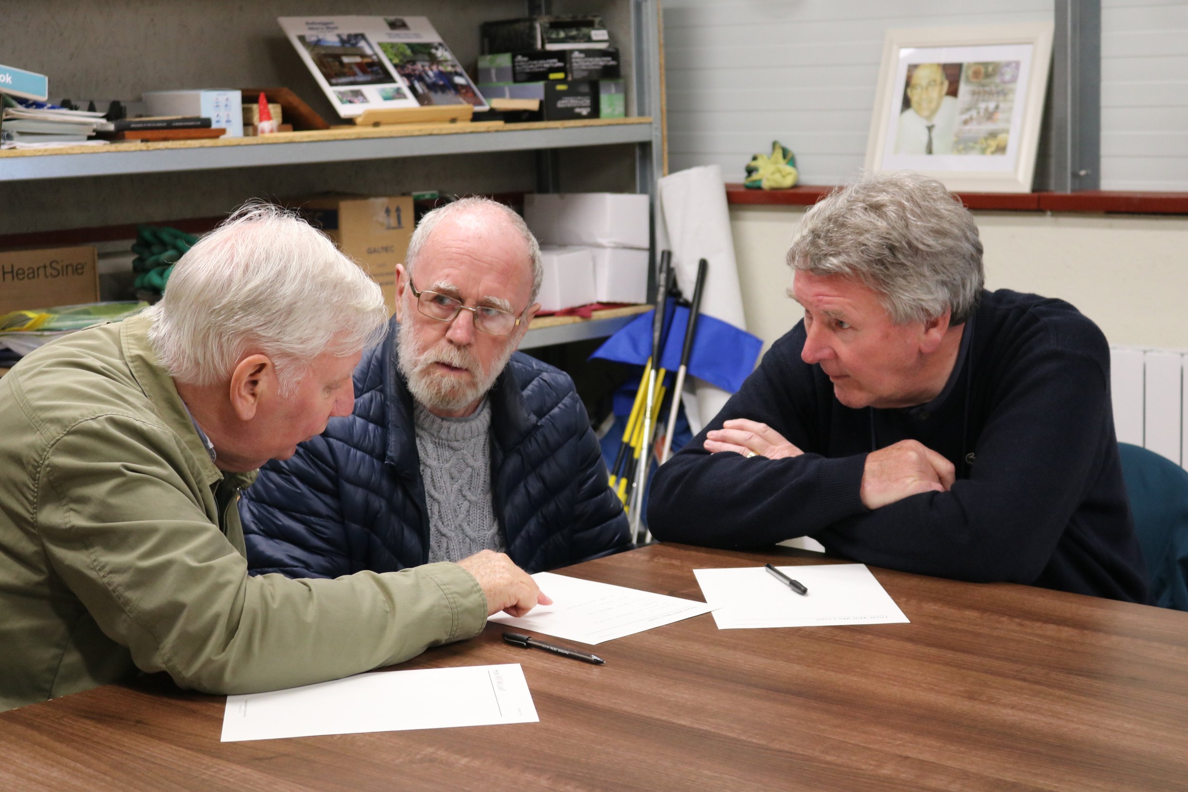Reimagining Elderhood
Type: Public Engagement & Research
Client: Self Organised Architecture (SOA)
Location: Balbriggan, Co. Dublin
Stage: Completed
Published: Architecture Ireland
Exhibited: The Project Arts Centre and Open House Dublin, Curved Street Gallery
Watch the full film here
Reimagining Elderhood explores the future housing needs of people in mid-life in Ireland, and the role of community-led initiative and architecture in providing innovative responses to this opportunity and challenge.
The project sets out to explore the following questions:
What kind of places do we need to live well as we age, and how might our neighbourhoods be modified to support ageing well?
Can we take steps in mid-life to imagine the places we would like to live in as we age, and to work together to create them?
How can architects be ‘agents of change’ and facilitators of new approaches and thinking about how we live?
Following an Open Call by SOA, Islander were one of three successful architectural practices selected to engage with their local communities to investigate these questions. The goal was to stimulate ideas and collectively imagine the ideal environment for positive and empowered ageing.
Islander chose to work with residents in the suburban housing estates of Balbriggan. They chose to engage with two groups in particular – the local Men’s Shed and Transition Year students from Loreto Secondary School – to collaborate on developing a vision for a shared space.
Islander are fascinated with the successes and pitfalls of housing developments, their territory, privacy, personalisation, play and communality.
The topic of housing is a huge area for debate, we need to make time to listen and learn directly from our communities. We conducted a How We Live survey to understand housing needs specific to our community.
This survey was not just about documenting the types of housing and the neighbourhoods they live in, but explored how residents use and utilise them.
A series of workshops were held with Loreto Balbriggan’s Transition Year students & the Men’s Shed Balbriggan as an opportunity for the participants to re-value shared open spaces as places to cherish within existing housing estates.
A key factor in the success of this proposal was to develop an awareness of existing housing policy and how to lobby effectively for change. The workshop questioned the lessons learnt from Balbriggan’s recent growth, and explored the experience of older people in this young satellite town. Can younger people now develop an interest in suburban design that will have a positive influence on housing policies in the future?
The findings of the survey & workshops were disseminated through a series of local and national exhibitions, podcasts and online resources.
Drawings: Islander Architects
Photography: Islander Architects
Funded by: SOA Self Organised Architecture


