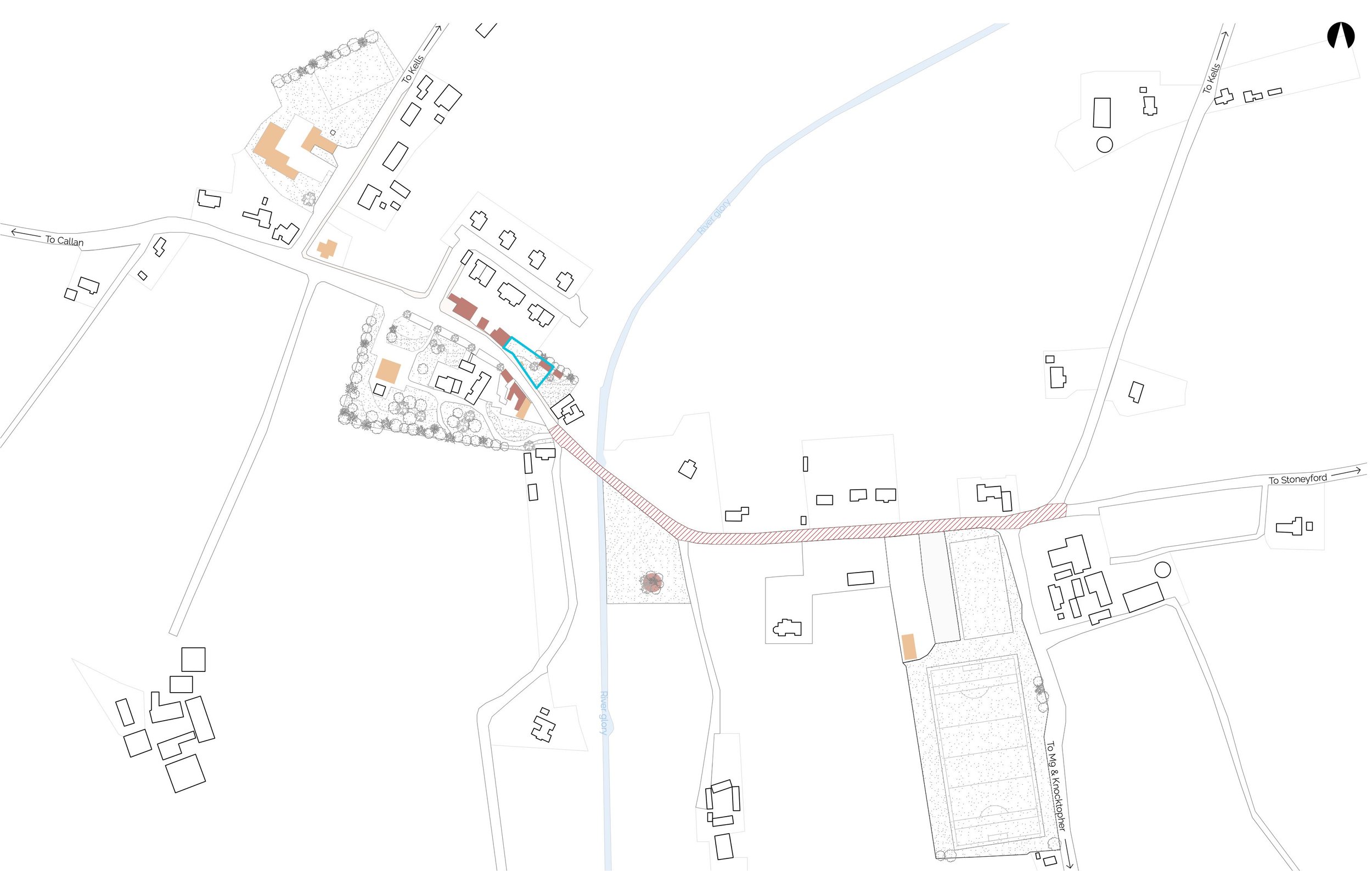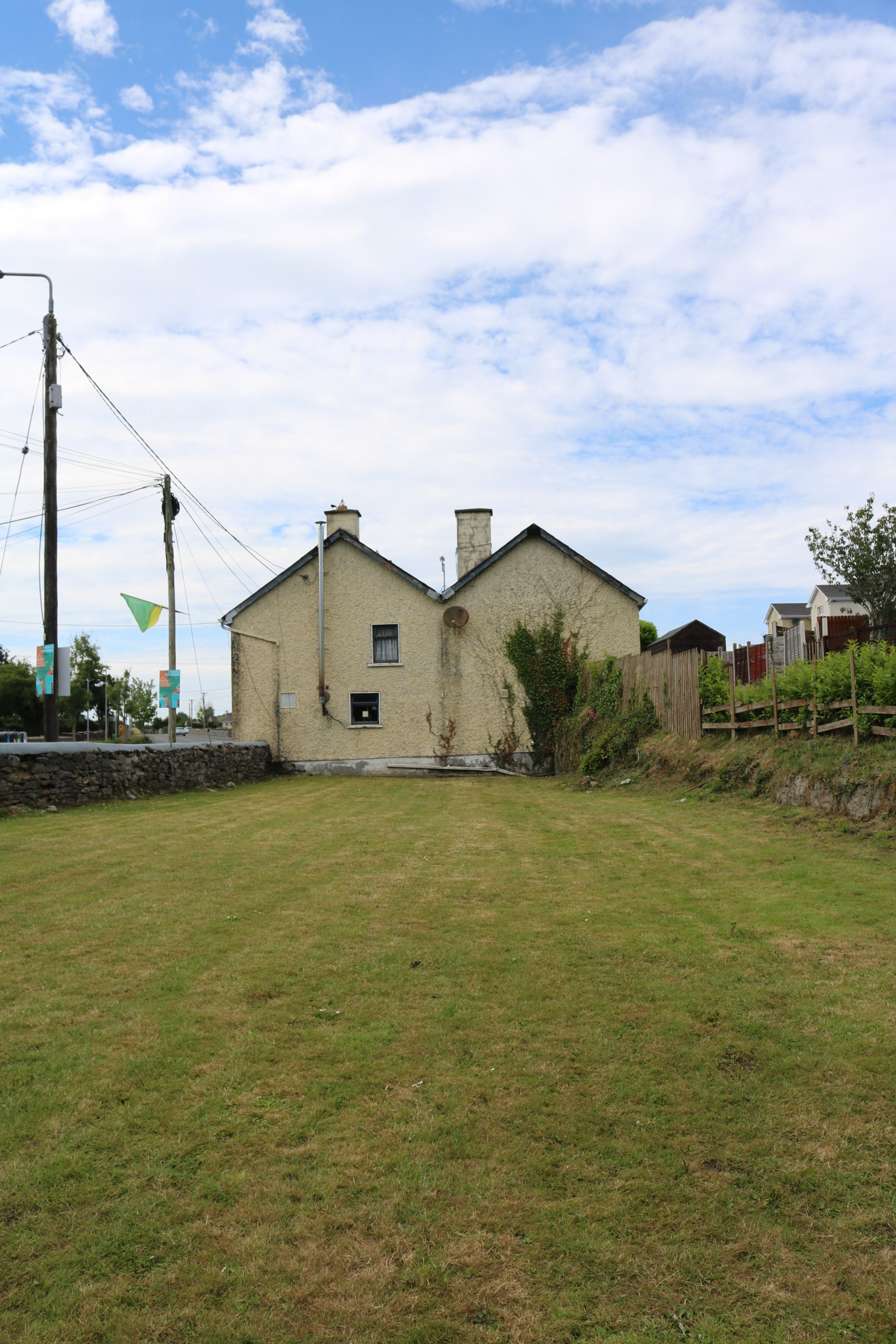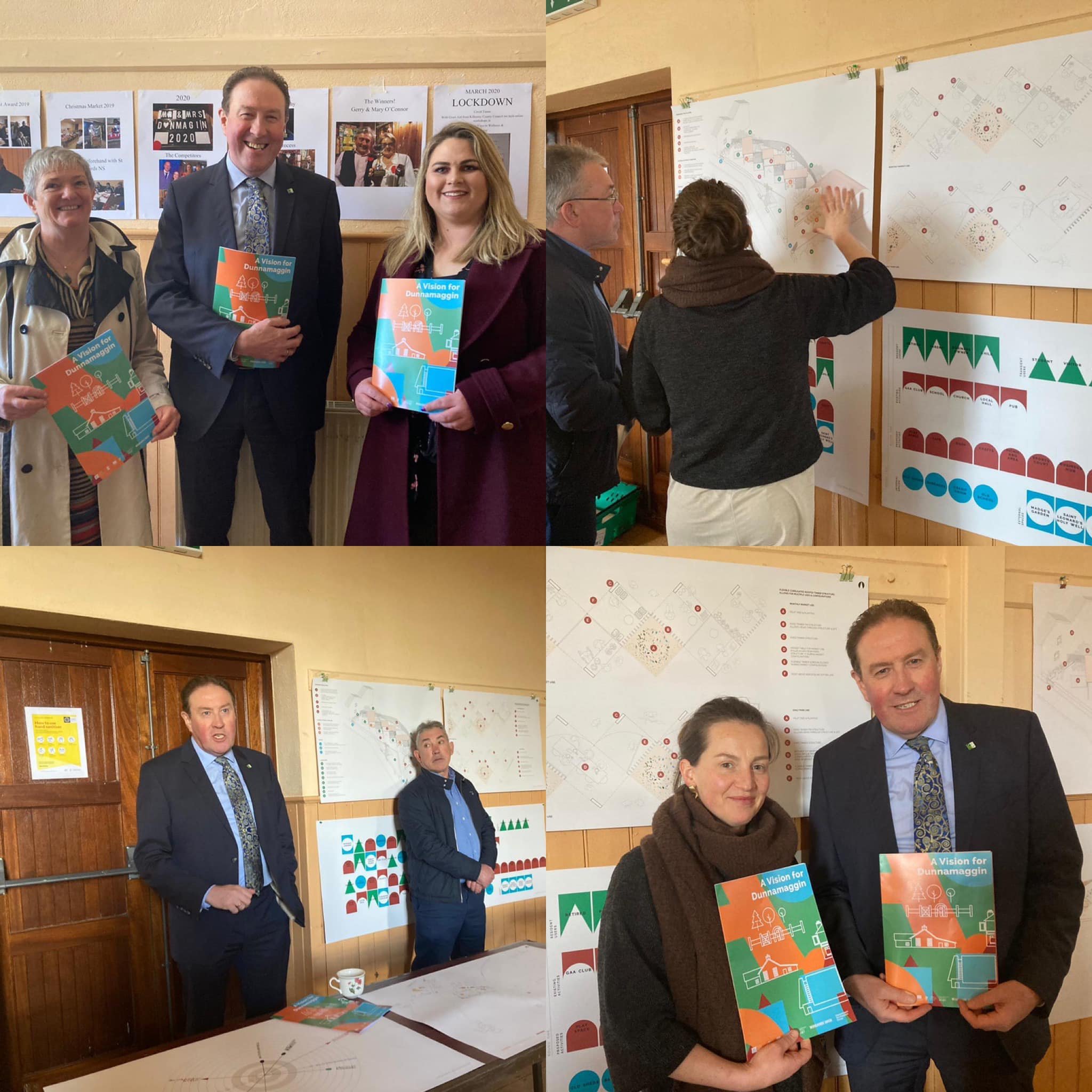Madge’s Garden
Type: Public Work
Client: Dunnamaggin Development Group & Workhouse Union
Location: Dunnamaggin, Co. Kilkenny
Stage: On going
Islander Architects were awarded the Town Ecologies co-design & community engagement programme. The context was the rural village of Dunnamaggin, Co. Kilkenny.
The culture of play is an innovative engagement method to provoke interesting conversations within community groups. We like to emphasise a creative & human approach to bring people, their stories & ideas together to make meaningful co-design projects.
Read more about Town Ecologies and watch the film here.
Following the community engagement workshops for Town Ecologies we conducted context analysis & designed a community led public space at the heart of Dunnamaggin.
Madge’s garden is designed to be flexible in order to accommodate; village markets, a play space, outdoor dining & a performance space.
Our proposal for a community operated park, market space and the adaptive reuse of an existing barn for a new community arts centre has been granted planning permission.
The community has also been awarded substantial funding from the Town and Village Renewal Scheme to build the project.
Drawings: Islander Architects
Photography: Islander Architects
Funded by: Kilkenny LEADER & Town and Village Renewal Scheme













