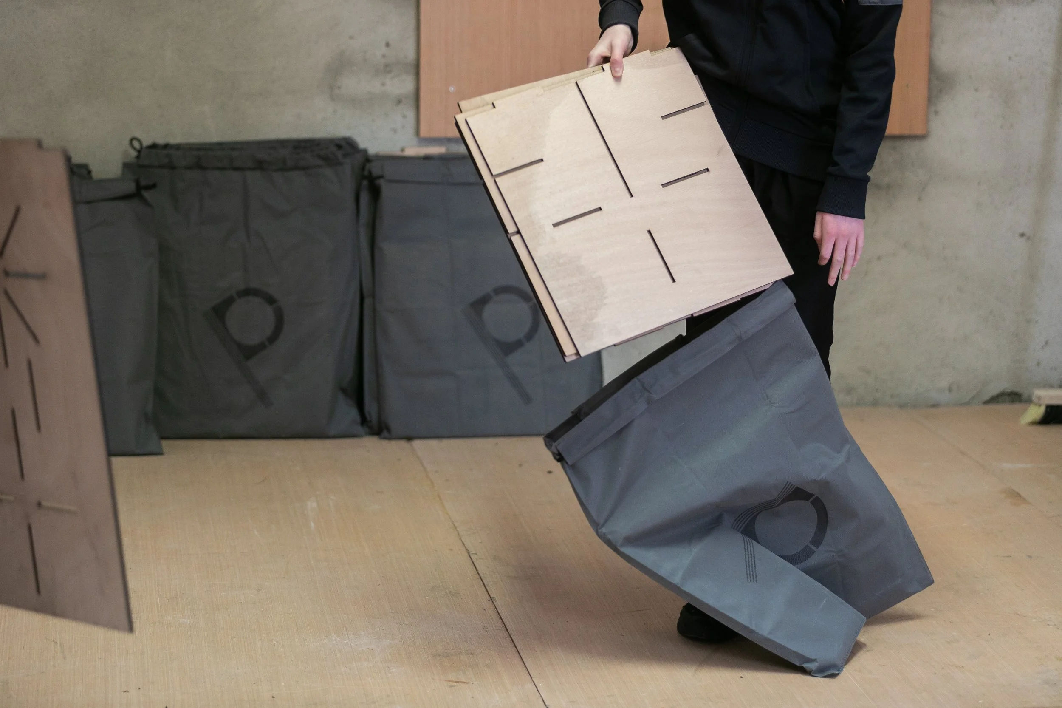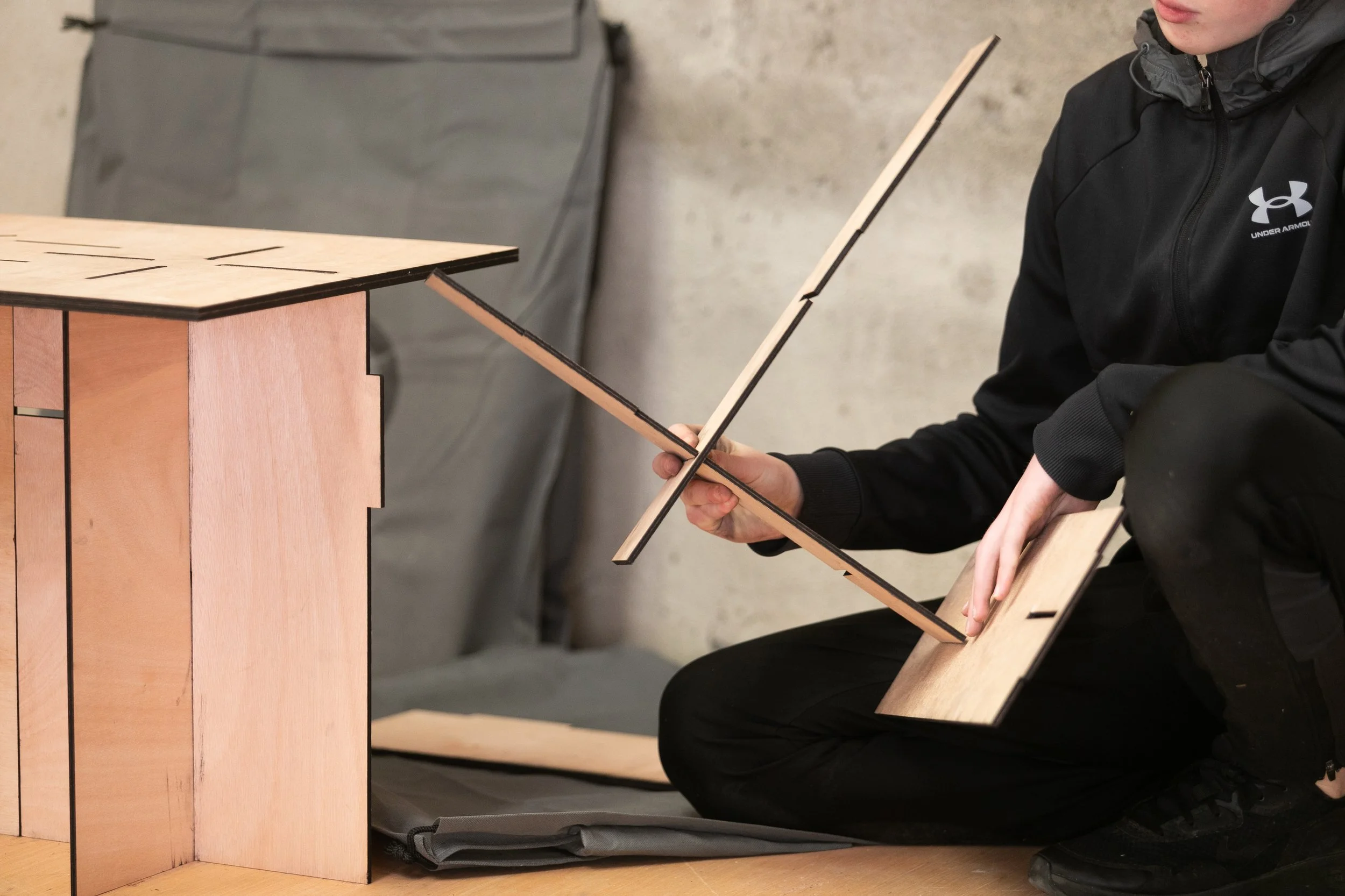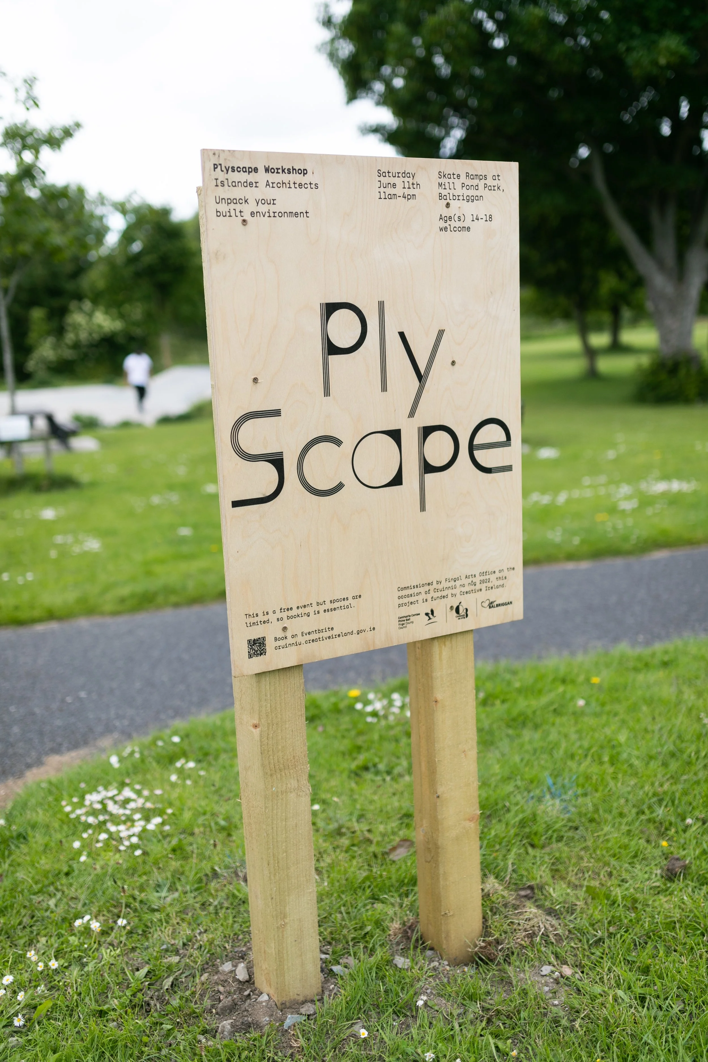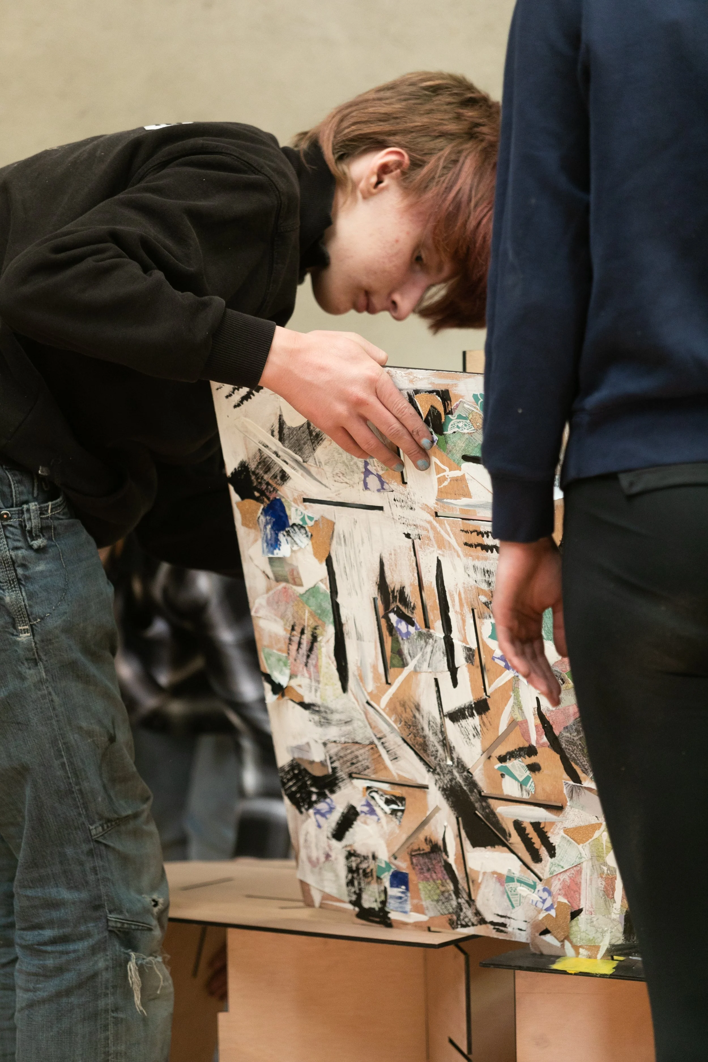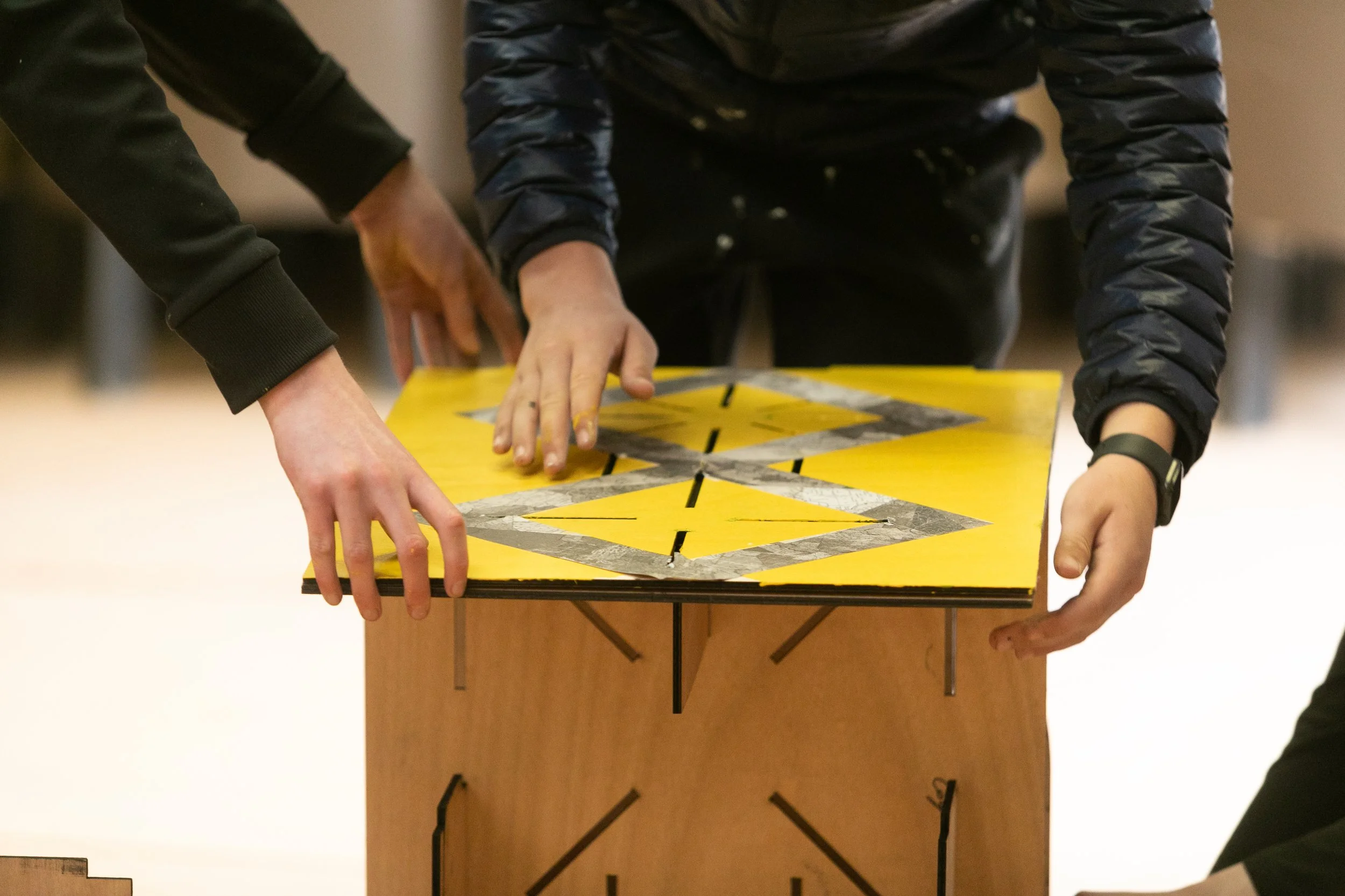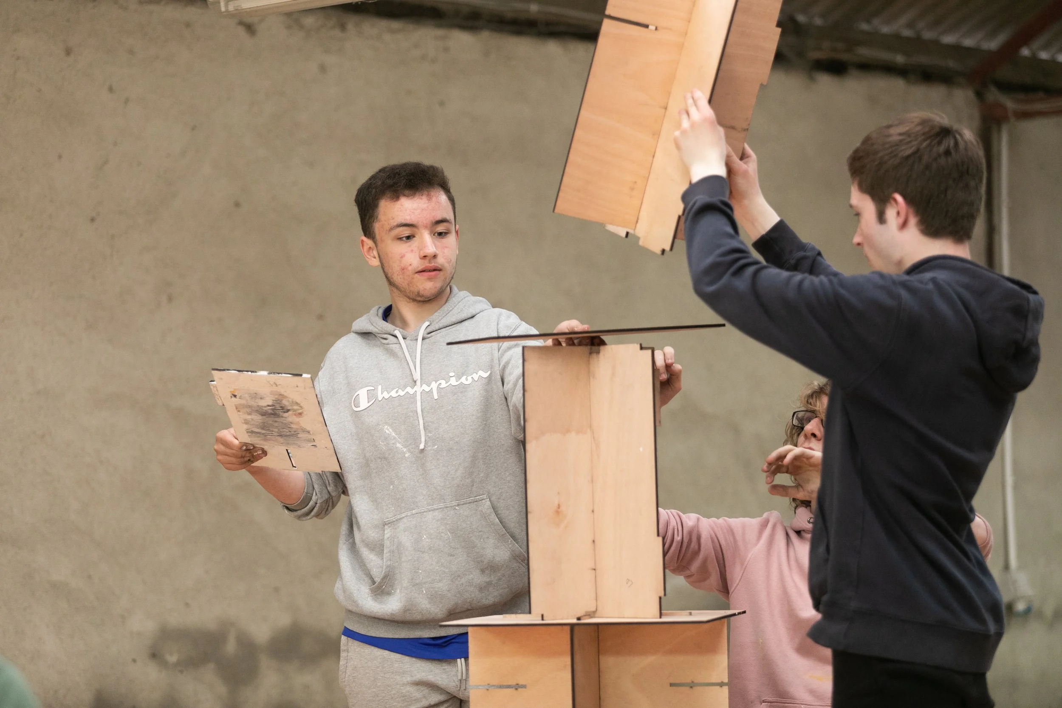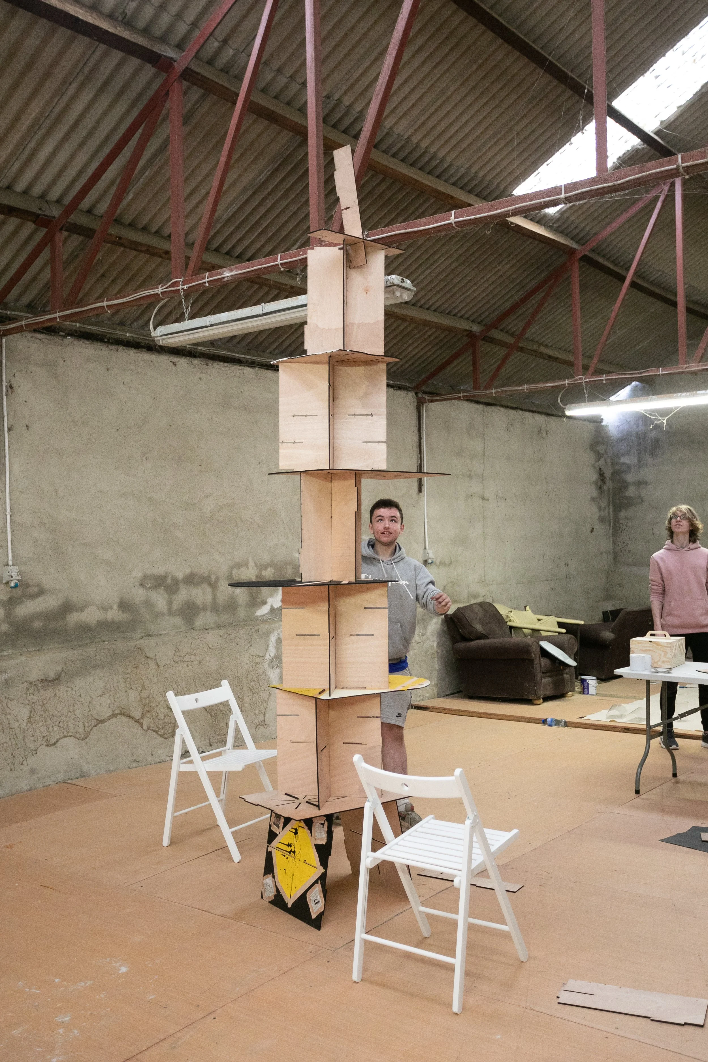Plyscape - Unpack your Built Environment
Type: Outreach
Client: Fingal Arts Office & Creative Fingal
Location: The Warehouse, Millpond Park, Balbriggan
Stage: Completed
Balbriggan town has the youngest population in Ireland, as a result, it consists of a larger proportion of teenagers who are emerging as key stakeholders in our public realm. The objective of Plyscape was to showcase the transformative power of architecture, to empower our younger people to develop an interest in suburban design that could have a positive influence on our planning policies in the future. To address the lack of dedicated public space for teenagers and recognise their importance as stakeholders for a resilient public realm.
This proposal was selected by Fingal Arts Office to represent North County Dublin for Cruinniú na nÓg, a day-long initiative for Creative Ireland’s Youth Plan to enable children and young people explore their potential for design-thinking.
Fingal Arts Office commended the proposal for recognising the lack of dedicated public space for teenagers and identifying the importance of this age group as key stakeholders for a resilient public realm.
Sheets of plywood were laser cut into a kit-of-parts with mortice-and-tenon joints as well as finger joints strategically pre-cut to allow for a range of configurations.
These demountable plywood elements allowed the teenage participants to build, reconfigure, and then rebuild again to create better, more inclusive public spaces for themselves and their friends. All Plyscape participants kept their customised plywood elements for reuse in the future.
Plyscape exposed the participants to methodologies mirroring the architectural design process - analysis, design, construction, & spatial experience.
Islander Architects managed the entire process from designing, planning and marketing to prefabrication and workshop facilitation. In a short, intensive time frame they sourced all of the materials from local suppliers in Dublin, including the development of a prototype kit of parts to test proof of concept.
The experimental nature of this design approach raised unconventional questions around the opportunities inherent in flat-pack, glue-less components as an expanded understanding of design for disassembly.
In the context of the day-long workshop, these plywood shapes became standardised components, as the participants became more familiar with their capabilities and the different shapes could be traded or shared between groups of participants.
Together they explored their creative expression and in doing so transformed the public realm for the better; from a single chair to a performance space - the possibilities were endless. The assembly of thin sheets of plywood through simple joints gave strength to the whole.
Plyscape approach showcased & re-run for adults as part of URBACT and iPlace, an exchange programme in Balbriggan between ten towns and cities across the EU, to understand local strengths and capacity for policy delivery. Participation in this program highlights the innovative nature of Plyscape and its potential to contribute to broader EU development discussions.
Plyscape was the first event to be held in a previously vacant warehouse building in Millpond Park, Balbriggan. This space has since been adopted by a local creative group Scéal and is now being used on a weekly basis, demonstrating the catalytic effect of our project in breathing new life into underutilised buildings as meanwhile spaces.
Drawings & Images: Islander Architects
Photography: Islander & Joseph Carr
Commissioned by: Fingal Arts Office


